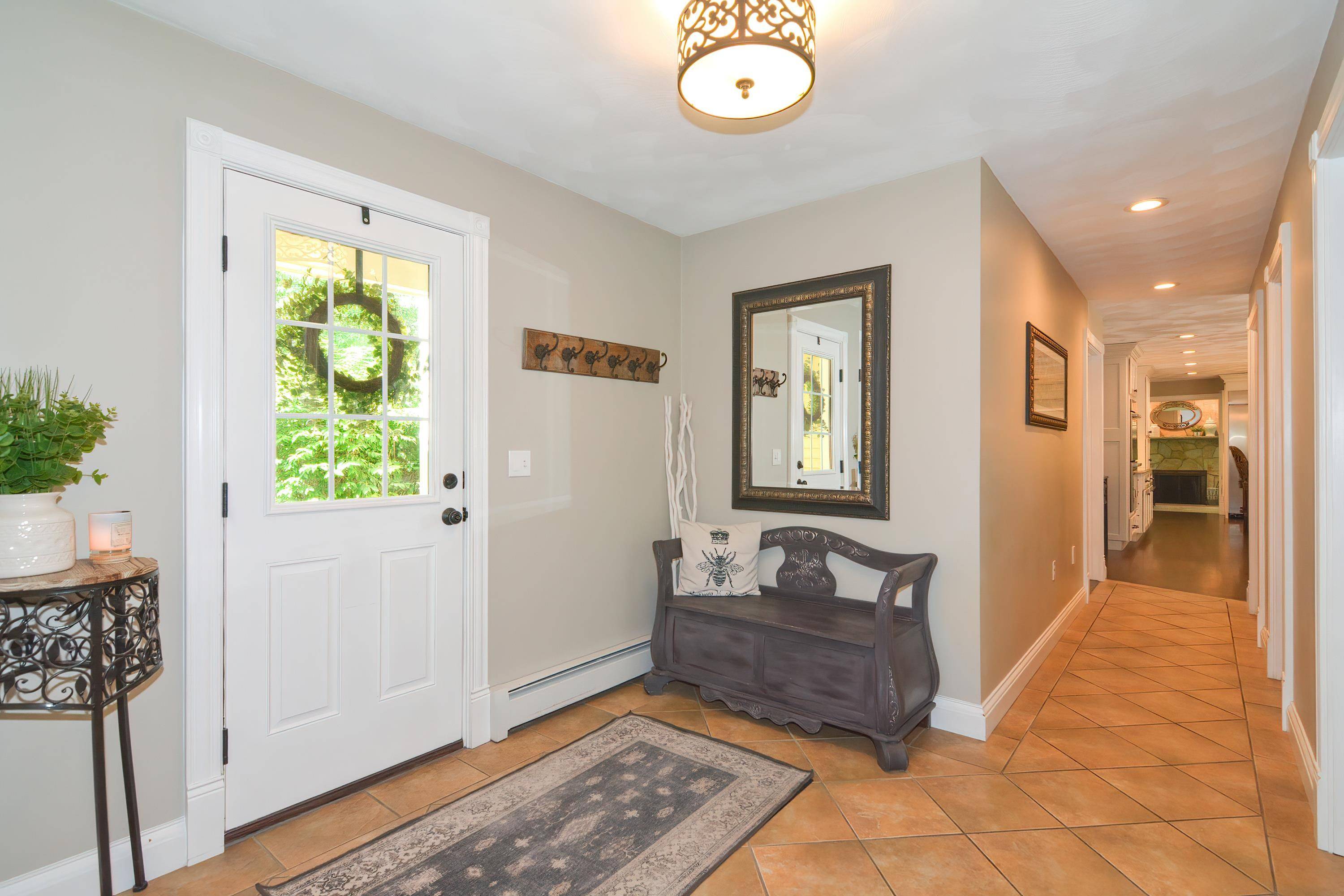Bought with Jessica L Provencher • REAL Broker NH, LLC
$1,300,000
$1,295,000
0.4%For more information regarding the value of a property, please contact us for a free consultation.
11 Glenwood RD Windham, NH 03087
4 Beds
4 Baths
6,404 SqFt
Key Details
Sold Price $1,300,000
Property Type Single Family Home
Sub Type Single Family
Listing Status Sold
Purchase Type For Sale
Square Footage 6,404 sqft
Price per Sqft $202
MLS Listing ID 5000849
Sold Date 08/15/24
Bedrooms 4
Full Baths 2
Half Baths 1
Three Quarter Bath 1
Construction Status Existing
Year Built 1998
Annual Tax Amount $16,288
Tax Year 2023
Lot Size 6.820 Acres
Acres 6.82
Property Sub-Type Single Family
Property Description
Indulge in refined elegance in this meticulously maintained 4 bedroom Colonial on 6.82 acres in one of coveted Windham's most sought after neighborhoods. Journey up the private lamppost lit driveway and soak in the natural beauty of the wooded grounds for the utmost privacy. The Entry is enhanced with a 2 story foyer with marble floors & an elegant chandelier. Off the foyer is a Living Room with French Doors & formal dining room adorned with crown moldings, tray ceiling & wainscoting. Enjoy a large gourmet kitchen enhanced with white cabinetry, granite countertops, top of the line stainless steel appliances, spacious island, butlers pantry & sliding doors leading to a deck overlooking treelined yard. 2nd floor primary suite has 3 spacious closets & ensuite that's a serene retreat with spa-like soaking tub with marble surround, marble double vanity, & tiled & marble walk in shower. 2nd level includes 3 additional bedrooms, full bath, upgraded laundry room with white cabinetry, granite counter, & deep stainless steel sink. 2nd floor is complete with bonus area perfect for overnight guests with private entrance & access to heated 3 car garage complete with Jackshaft garage door opener & battery back up for quiet & smooth operation.Walk up attic is transformed into a media room with surround sound & built in cabinets ready for your projection tv for the perfect movie night. Walk out lower level is the perfect space for office, gym, or family room leading to a patio & hot tub
Location
State NH
County Nh-rockingham
Area Nh-Rockingham
Zoning RD
Rooms
Basement Entrance Walkout
Basement Daylight, Finished, Full, Storage Space, Walkout, Interior Access, Exterior Access
Interior
Interior Features Blinds, Ceiling Fan, Fireplace - Screens/Equip, Fireplace - Wood, Fireplaces - 1, Home Theatre Wiring, Hot Tub, Kitchen Island, Kitchen/Dining, Kitchen/Family, Kitchen/Living, Primary BR w/ BA, Natural Light, Security, Soaking Tub, Storage - Indoor, Surround Sound Wiring, Vaulted Ceiling, Walk-in Closet, Walk-in Pantry, Laundry - 2nd Floor, Smart Thermostat, Attic - Walkup
Heating Oil
Cooling Central AC, Multi Zone, Mini Split
Flooring Carpet, Hardwood, Marble, Tile
Equipment Air Conditioner, CO Detector, Irrigation System, Security System, Smoke Detector
Exterior
Garage Spaces 3.0
Garage Description Auto Open, Heated Garage, Driveway, Parking Spaces 5 - 10, Paved
Utilities Available Cable, Satellite
Roof Type Shingle - Asphalt
Building
Story 2
Foundation Concrete
Sewer Leach Field, Septic
Architectural Style Colonial
Construction Status Existing
Schools
Elementary Schools Golden Brook Elementary School
Middle Schools Windham Middle School
High Schools Windham High School
School District Windham School District
Read Less
Want to know what your home might be worth? Contact us for a FREE valuation!

Our team is ready to help you sell your home for the highest possible price ASAP







