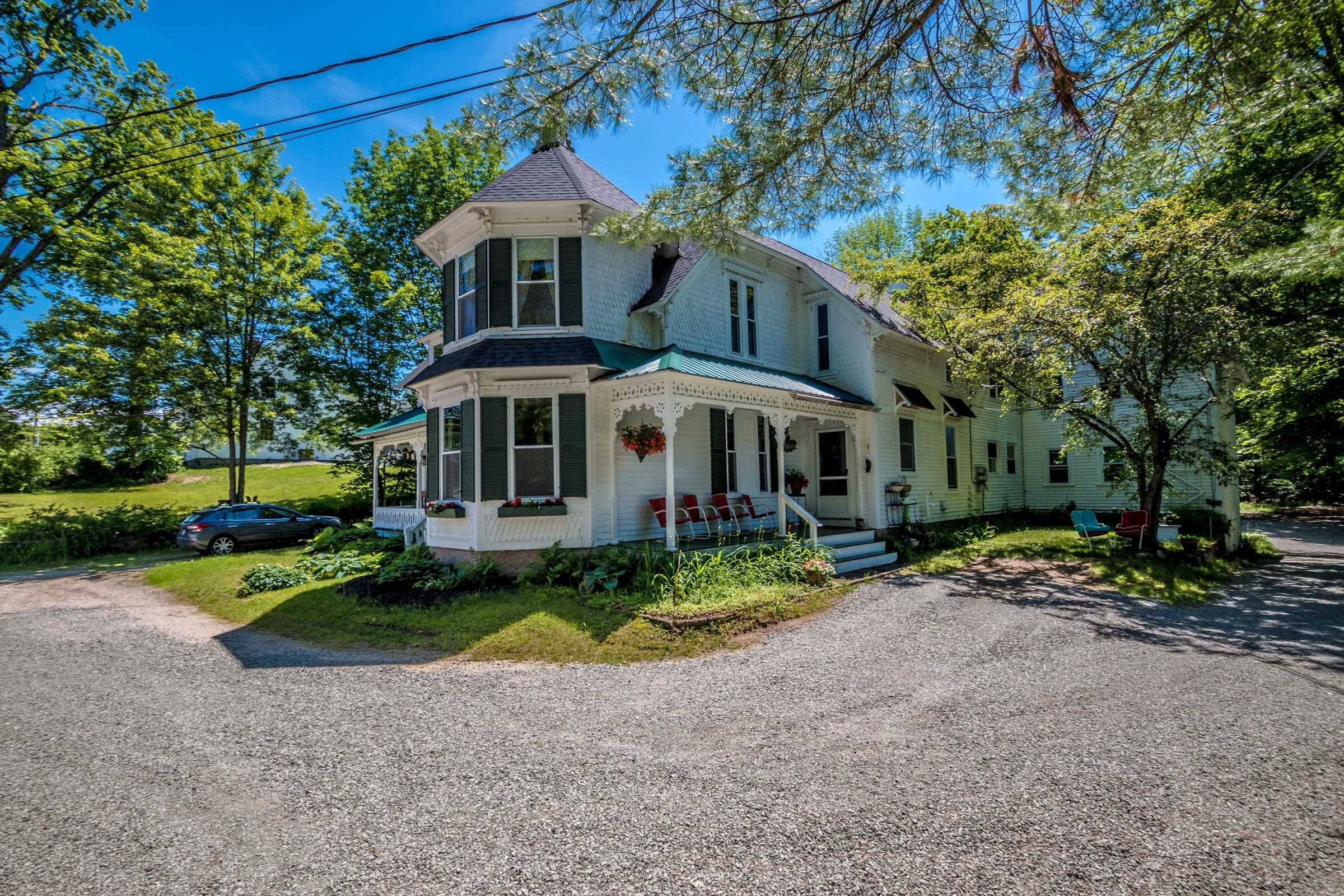Bought with Gaige Pequeno • Four Seasons Sotheby's Int'l Realty
$770,000
$749,000
2.8%For more information regarding the value of a property, please contact us for a free consultation.
178 Brownfield RD Eaton, NH 03832
8 Beds
4 Baths
4,066 SqFt
Key Details
Sold Price $770,000
Property Type Multi-Family
Listing Status Sold
Purchase Type For Sale
Square Footage 4,066 sqft
Price per Sqft $189
MLS Listing ID 4960402
Sold Date 06/14/24
Bedrooms 8
Full Baths 4
Construction Status Existing
Year Built 1891
Annual Tax Amount $3,934
Tax Year 2023
Lot Size 0.620 Acres
Acres 0.62
Property Description
This lovely Victorian Style home, nestled in the charming village of Snowville in the quaint town of Eaton, NH, has been impeccably maintained and radiates timeless beauty. Boasting 2300 square feet of living space with original wood flooring, it exudes elegance and comfort. Countless updates, including a new roof, windows, plumbing, electrical, heating systems, and fresh exterior paint, make this home move-in ready. The covered porches offer perfect spots to relax and unwind amidst the beautifully landscaped yard. For outdoor enthusiasts, this area is a true oasis! Within walking distance, the town beach on the picturesque Crystal Lake invites you to indulge in leisurely days by the water. Foss Mountain, with its stunning 360-degree views and a delightful bounty of wild blueberries at the summit, promises a memorable hiking experience. And when winter sets in, Purity Springs Resort and King Pine Skiing, just 5 miles away, provide endless opportunities for snowy adventures. As an added bonus, this property includes three apartments that generate an annual revenue of $30,000. Located at the rear of the home, each unit has its own separate entrance, affording privacy for all. This is an extraordinary property and a unique opportunity . Sale includes adjacent 3 acre lot.
Location
State NH
County Nh-carroll
Area Nh-Carroll
Zoning Village
Rooms
Basement Entrance Interior
Basement Partial, Stairs - Exterior, Unfinished, Walkout
Interior
Heating Gas - LP/Bottle
Cooling None
Flooring Hardwood, Wood
Exterior
Garage Description Driveway, On-Site, Parking Spaces 3 - 5, Unpaved
Community Features Pets - Dogs Allowed
Utilities Available Cable, Gas - LP/Bottle, Telephone At Site
Roof Type Shingle - Architectural
Building
Story 1.75
Foundation Concrete, Fieldstone, Granite
Sewer 1000 Gallon, Leach Field, Leach Field - Existing
Architectural Style Multi-Family, Victorian
Construction Status Existing
Schools
Elementary Schools Pine Tree Elem
Middle Schools A. Crosby Kennett Middle Sch
High Schools A. Crosby Kennett Sr. High
School District Sau #9
Read Less
Want to know what your home might be worth? Contact us for a FREE valuation!

Our team is ready to help you sell your home for the highest possible price ASAP







