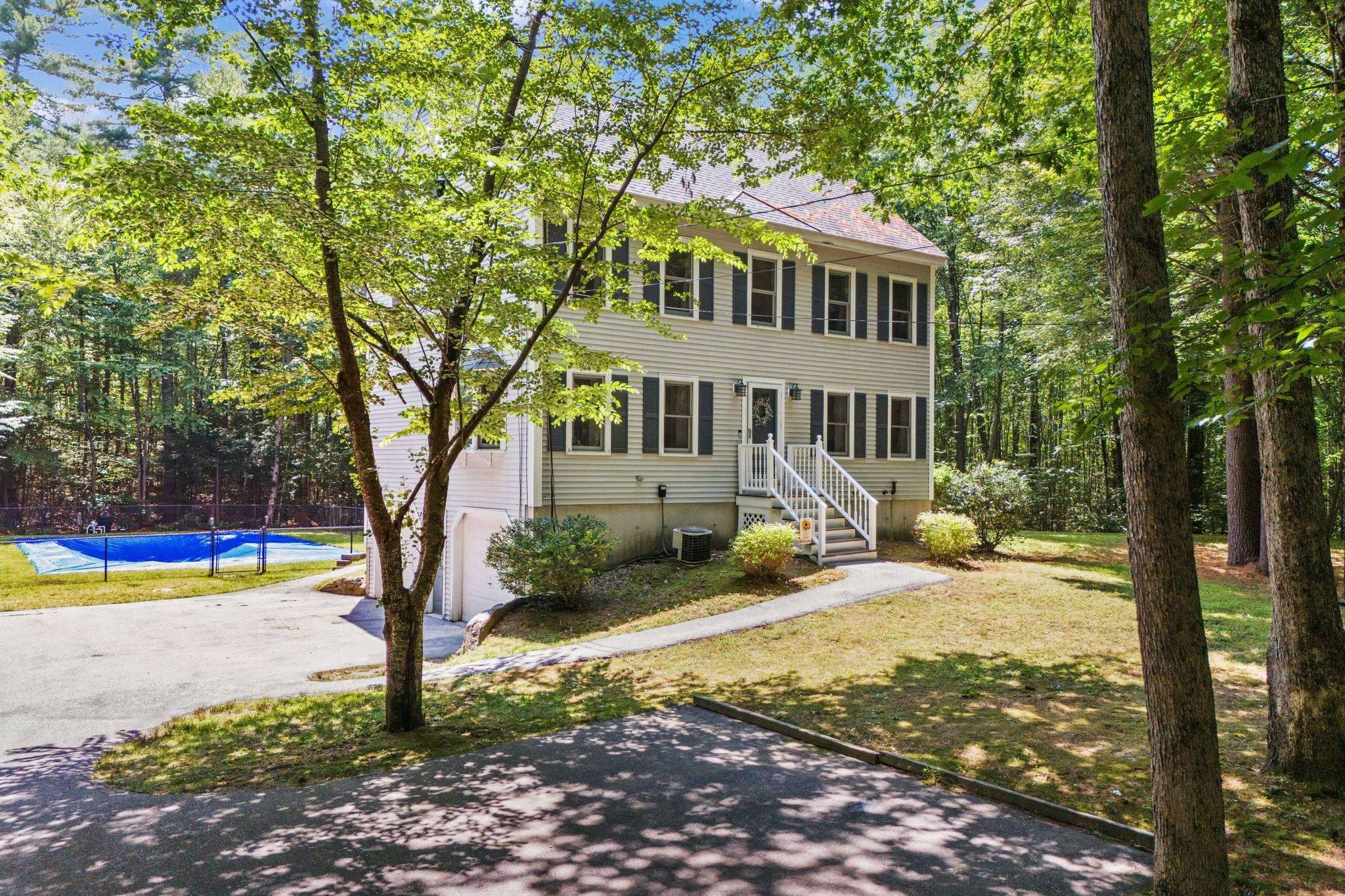71 Moose Hollow RD Danville, NH 03819
5 Beds
2 Baths
2,311 SqFt
OPEN HOUSE
Sat Jul 19, 11:00am - 1:00pm
UPDATED:
Key Details
Property Type Single Family Home
Sub Type Single Family
Listing Status Active
Purchase Type For Sale
Square Footage 2,311 sqft
Price per Sqft $281
MLS Listing ID 5051972
Bedrooms 5
Full Baths 1
Half Baths 1
Construction Status Existing
Year Built 1990
Annual Tax Amount $8,720
Tax Year 2024
Lot Size 1.290 Acres
Acres 1.29
Property Sub-Type Single Family
Property Description
Location
State NH
County Nh-rockingham
Area Nh-Rockingham
Zoning RURAL
Rooms
Basement Entrance Interior
Basement Unfinished, Walkout
Interior
Cooling Central AC
Exterior
Garage Spaces 2.0
Utilities Available Cable Available
Roof Type Asphalt Shingle
Building
Story 3
Sewer Private
Architectural Style Colonial
Construction Status Existing
Schools
Elementary Schools Danville Elementary School
Middle Schools Timberlane Regional Middle
High Schools Timberlane Regional High Sch
School District Timberlane Regional
Others
Virtual Tour https://new.newenglandhometourz.com/sites/bewokkg/unbranded







