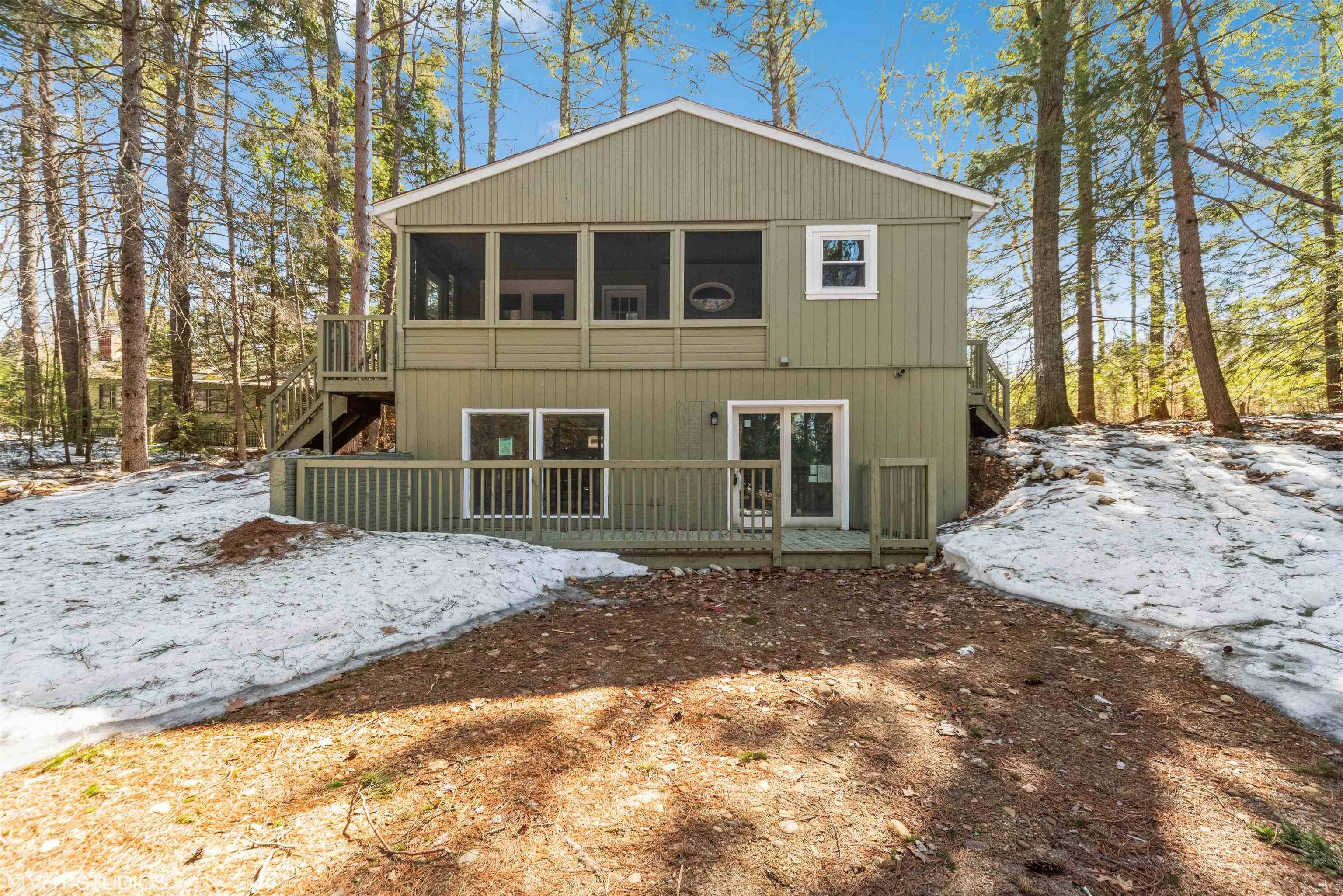41 Twin Coves DR Rindge, NH 03461
2 Beds
2 Baths
1,628 SqFt
UPDATED:
Key Details
Property Type Single Family Home
Sub Type Single Family
Listing Status Under Contract
Purchase Type For Sale
Square Footage 1,628 sqft
Price per Sqft $208
MLS Listing ID 5033254
Bedrooms 2
Full Baths 2
Construction Status Existing
Year Built 1949
Annual Tax Amount $2,897
Tax Year 2024
Lot Size 0.380 Acres
Acres 0.38
Property Sub-Type Single Family
Property Description
Location
State NH
County Nh-cheshire
Area Nh-Cheshire
Zoning RESIDE
Rooms
Basement Entrance Walkout
Basement Daylight, Finished, Stairs - Interior, Walkout
Interior
Interior Features Kitchen/Dining, Laundry Hook-ups, Laundry - Basement
Cooling None
Flooring Tile, Vinyl Plank
Exterior
Utilities Available Gas - LP/Bottle
Roof Type Shingle - Architectural
Building
Story 2
Foundation Concrete
Sewer Private
Architectural Style Cottage/Camp, Raised Ranch
Construction Status Existing
Schools
Elementary Schools Rindge Memorial School
Middle Schools Jaffrey-Rindge Middle School
High Schools Conant High School
School District Jaffrey-Rindge Coop Sch Dst







